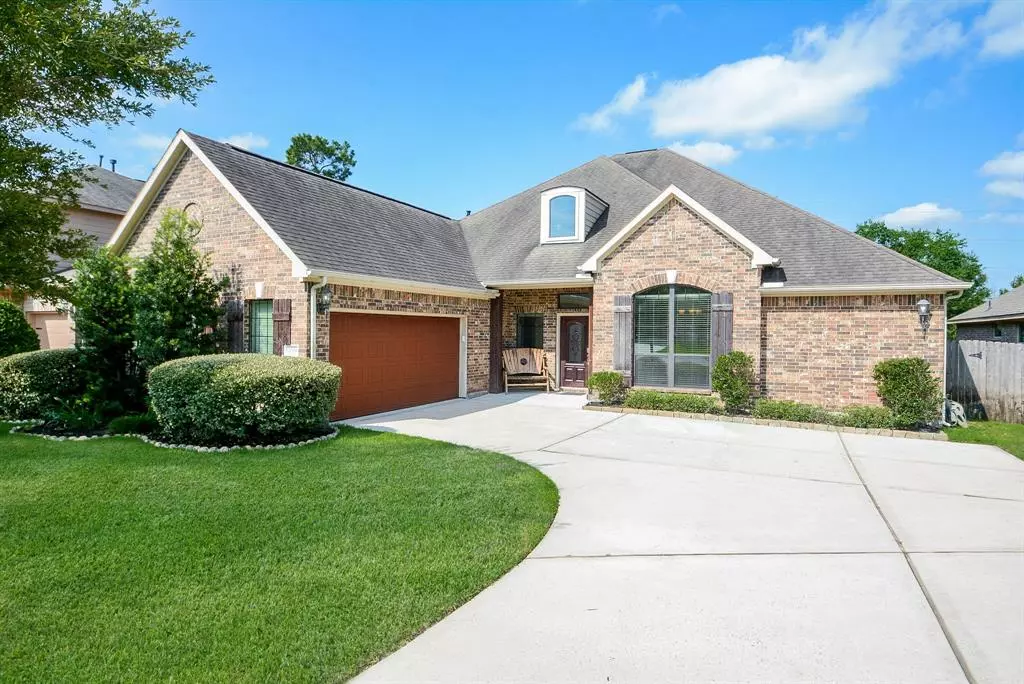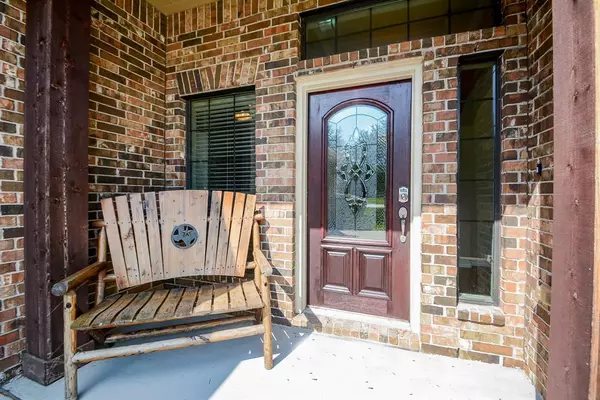$389,900
For more information regarding the value of a property, please contact us for a free consultation.
4 Beds
2.1 Baths
3,174 SqFt
SOLD DATE : 08/18/2022
Key Details
Property Type Single Family Home
Listing Status Sold
Purchase Type For Sale
Square Footage 3,174 sqft
Price per Sqft $121
Subdivision Stewarts Forest 07
MLS Listing ID 87960643
Sold Date 08/18/22
Style Traditional
Bedrooms 4
Full Baths 2
Half Baths 1
HOA Fees $42/ann
HOA Y/N 1
Year Built 2013
Annual Tax Amount $7,960
Tax Year 2021
Lot Size 8,014 Sqft
Acres 0.184
Property Description
Custom Grand View Home in Gorgeous Stewarts Forest will not last at this price. Refer to FULL LIST of Features! Elegant Entry w/Custom Leaded-Glass Door, 'Octagon' Foyer w/Lighted Art Niche, Formal Dining, Home Office w/French Doors; Lg Family Room w/Stone Fireplace, Gas Logs, Full Hearth, Fire Screen w/Glass Doors, Cedar Mantle; Island Kitchen, Stainless, Granite; Walk-in Pantry; Breakfast Rm; Butler's Pantry; Private Primary Suite; Bonus Rm could be 5th bedroom! Must-See Media Room Fully/Professionally Equipped incl 112" Screen; Italian Ceramic Plank Tile; Tiered Ceilings, Crown Molding, Rounded Corners; Arched Openings; Many Extras: Dupure Water Filter; 2 HEPA Filter Systems; 'Control 4' Sound Equip/Speakers... Cul-de-sac, Easy to Maintain, Small Private Back Yard w/Green Belt View, Enjoy Sunsets from large Covered Patio; 2 Ceiling Fans; Gas Line for Grill/Spa, Full Sprinkler; Producing Peach Tree! 7 yr old Pecan Tree! Amenities:, Pool, Walking Trails, Excellent CISD Schools, HURRY!
Location
State TX
County Montgomery
Area Conroe Southeast
Rooms
Bedroom Description All Bedrooms Down,En-Suite Bath,Primary Bed - 1st Floor,Split Plan,Walk-In Closet
Other Rooms Breakfast Room, Den, Formal Dining, Home Office/Study, Media, Utility Room in House
Master Bathroom Half Bath, Primary Bath: Double Sinks, Primary Bath: Separate Shower, Primary Bath: Soaking Tub, Vanity Area
Den/Bedroom Plus 5
Kitchen Breakfast Bar, Butler Pantry, Island w/o Cooktop, Kitchen open to Family Room, Walk-in Pantry
Interior
Interior Features Alarm System - Owned, Crown Molding, Fire/Smoke Alarm, Formal Entry/Foyer, High Ceiling, Wired for Sound
Heating Central Gas
Cooling Central Electric
Flooring Carpet, Tile
Fireplaces Number 1
Fireplaces Type Gaslog Fireplace
Exterior
Exterior Feature Back Green Space, Back Yard Fenced, Covered Patio/Deck, Sprinkler System
Parking Features Attached Garage
Garage Spaces 2.0
Roof Type Composition
Street Surface Concrete,Curbs
Private Pool No
Building
Lot Description Cul-De-Sac, Greenbelt, Subdivision Lot
Story 1
Foundation Slab
Sewer Public Sewer
Water Water District
Structure Type Brick,Cement Board
New Construction No
Schools
Elementary Schools Wilkinson Elementary School
Middle Schools Stockton Junior High School
High Schools Conroe High School
School District 11 - Conroe
Others
Senior Community No
Restrictions Deed Restrictions
Tax ID 9024-07-05500
Energy Description Attic Vents,Ceiling Fans,Digital Program Thermostat,Energy Star Appliances,Insulated/Low-E windows,Tankless/On-Demand H2O Heater
Acceptable Financing Cash Sale, Conventional, FHA, VA
Tax Rate 2.7863
Disclosures Mud, Sellers Disclosure
Green/Energy Cert Energy Star Qualified Home
Listing Terms Cash Sale, Conventional, FHA, VA
Financing Cash Sale,Conventional,FHA,VA
Special Listing Condition Mud, Sellers Disclosure
Read Less Info
Want to know what your home might be worth? Contact us for a FREE valuation!

Our team is ready to help you sell your home for the highest possible price ASAP

Bought with Realty Associates

Find out why customers are choosing LPT Realty to meet their real estate needs







